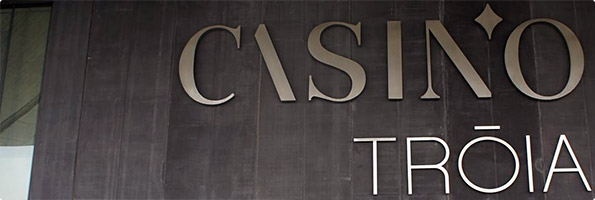





Search Property:
Featured
House 3 bedrooms Isolated Fernão Ferro Seixal - barbecue, garden, garage, balcony, double glazing, attic, swimming pool |
 Free
FreeCall
Phone 910 292 474 Mob 910 292 474
- REFPD-043777
- Location-
- Area94 m² | 337 m²
- StatusUsed
- Construction1986
- View-
- Town Centre-
- Beach Dist-
- Energy Efficiency
POA
- County: Setúbal
- Town: Seixal
- Parish: Fernão Ferro
- Typology: T3
- Equipments
- Fume cupboard
- Floating floor
- Ceramic hob
- Manual gate
- High Security Door
- Electric oven
- Infrastructures
- Disabled Access
- Garage
- Garden
- Terrace
- Barbecue
- Pantry
- Vegetable garden
- Surrounding areas
- Children's play areas
- Fruit Trees
- Highway
- Bank
- Field
- School
- Green spaces
- Train station
- Bus station
- Drugstore
- Gym
- Hypermarket
- Marketplace
- Police
- Fuel station
- Land
- Public transport
DETACHED T3-RUA ZITA DUARTE - Land with 337sqm-Redondos-Fernão Ferro
DETACHED T3 house, (4 rooms), in the location of Redondos-RUA ZITA DUARTE, parish of Fernão Ferro - Municipality of Seixal, District of Setúbal.
Annex independent - Prepared for kitchen and washing machine, dishwasher
Garage for 1 car - Well with plenty of water for irrigation - Space for Swimming Pool
AREAS:
Total land area: 337.0000sqm
Building area: 94.0000sqm
Gross construction area: 150.2400sqm
Gross dependent area: 71.8000sqm - Annex
PROPERTY DESCRIPTION:
The entire ground floor has a false ceiling with built-in lights.
Ground Floor: Detached house, consisting of TWO BEDROOMS and a Bedroom Bath with shower tray with window.
The kitchen is in Open Space combined with the living room and dining area, with access to the back (garden), through the kitchen.
The kitchen has a ceramic hob and a peninsula with extractor fan on the Peninsula, built-in refrigerator.
The ground floor frames are in thermo-laminated aluminum, with double glazing and thermal blinds.
Upper Floor: With independent entrance, stairs on the outside, the upper part is called the attic.
half of attic has a sign, which contains space for two bedrooms, one with a balcony, the other half of the attic, has excellent ceiling height, is prepared for the installation of a bathroom, with space for bedrooms, living room and, possible to carry out the interior connection with the lower floor.
Exterior: The rear part of the house has AN ANNEX, prepared for washing machines, also providing support for the barbecue, with a dishwasher installed.
The land has a well (water), fruit trees, fig trees, Lemon tree, Anoneira and a kennel
Front: Tangerine tree, space with mini garden.
It also has a garage for 1 car.
Each side of the house has an access passage, allowing circulation around the house as a whole.
The house has piped gas, but in daily use, all the equipment listed is electrical. Consult!
"YOUR HOUSE LIVES HERE"
DETACHED T3 house, (4 rooms), in the location of Redondos-RUA ZITA DUARTE, parish of Fernão Ferro - Municipality of Seixal, District of Setúbal.
Annex independent - Prepared for kitchen and washing machine, dishwasher
Garage for 1 car - Well with plenty of water for irrigation - Space for Swimming Pool
AREAS:
Total land area: 337.0000sqm
Building area: 94.0000sqm
Gross construction area: 150.2400sqm
Gross dependent area: 71.8000sqm - Annex
PROPERTY DESCRIPTION:
The entire ground floor has a false ceiling with built-in lights.
Ground Floor: Detached house, consisting of TWO BEDROOMS and a Bedroom Bath with shower tray with window.
The kitchen is in Open Space combined with the living room and dining area, with access to the back (garden), through the kitchen.
The kitchen has a ceramic hob and a peninsula with extractor fan on the Peninsula, built-in refrigerator.
The ground floor frames are in thermo-laminated aluminum, with double glazing and thermal blinds.
Upper Floor: With independent entrance, stairs on the outside, the upper part is called the attic.
half of attic has a sign, which contains space for two bedrooms, one with a balcony, the other half of the attic, has excellent ceiling height, is prepared for the installation of a bathroom, with space for bedrooms, living room and, possible to carry out the interior connection with the lower floor.
Exterior: The rear part of the house has AN ANNEX, prepared for washing machines, also providing support for the barbecue, with a dishwasher installed.
The land has a well (water), fruit trees, fig trees, Lemon tree, Anoneira and a kennel
Front: Tangerine tree, space with mini garden.
It also has a garage for 1 car.
Each side of the house has an access passage, allowing circulation around the house as a whole.
The house has piped gas, but in daily use, all the equipment listed is electrical. Consult!
"YOUR HOUSE LIVES HERE"
 Avenida do Brasil, 43, 5ºEsq.
Avenida do Brasil, 43, 5ºEsq.1700-062 Lisboa
Portugal
- Telephone
910 292 474 - Website
https://www.predimed.pt - AMI
22490
Send enquiry / Schedule a visit
(-) Please enter at least one contact (email / mobile)

Alerts
(*) Required field(s).

General Terms |
Cookies |
Privacy Policy |
Alternative Dispute Resolution
Copyright 2005-2024 © GTSoftLab Inc. All rights reserved. (0.03)
Copyright 2005-2024 © GTSoftLab Inc. All rights reserved. (0.03)







 Shop
Shop 4 bedroom Villa
4 bedroom Villa 3 bedroom Villa
3 bedroom Villa 2 bedroom Apartment
2 bedroom Apartment 1 bedroom Apartment
1 bedroom Apartment 3 bedroom Apartment
3 bedroom Apartment 2 bedroom Apartment
2 bedroom Apartment















































































