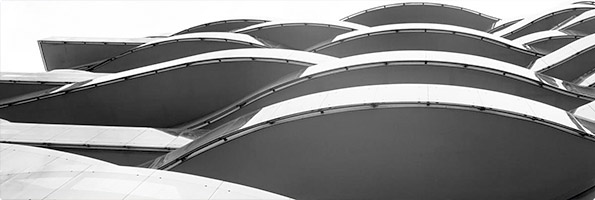





Search Property:
Featured
House 5 bedrooms Refurbished Charneca de Caparica Almada - garden, balcony, garage, fireplace, store room, swimming pool, attic, double glazing, floating floor, terrace |
Call
Phone
- REFCY-W-02X315
- Location-
- Area268 m² | 1148 m²
- Status-
- Construction1974
- View-
- Town Centre-
- Beach Dist-
- Energy Efficiency-
POA
- County: Setúbal
- Town: Almada
- Parish: Charneca de Caparica
- Typology: T5
- BalconyBasementGarageGardenSecurity systemFireplaceAtticBuilt in wardrobeGreen viewGuest toiletOpen view
Discover this detached 5-bedroom villa, located on a generous plot of 1,148sqm, which was renovated in 2015. Situated in Lazarim, a location that combines convenience and quality of life, providing the perfect setting to live. Upon entering, you are greeted by a hallway that provides access to the garage and basement. On the same floor, you will find a bedroom currently used as an office, a spacious living room with laminate flooring, and a cozy fireplace that creates the perfect atmosphere for relaxation and unwinding. Through the living room, you have access to a balcony and terrace, as well as direct access to the kitchen, which features a dining area. Enjoy relaxing moments on the terrace with unobstructed views of the surrounding nature. The semi-equipped kitchen includes a built-in gas hob, oven, refrigerator, and a large pantry that facilitates excellent storage. From the kitchen, you have access to the spacious attic, with a high ceiling accompanied by a dormer window, allowing abundant natural light to enter, offering numerous possibilities for use, whether as a leisure space or accommodation for guests. A corridor with two built-in wardrobes leads to the bedrooms, highlighting a suite with a built-in wardrobe. There are two more bedrooms, both with built-in wardrobes, and a room that can be converted into a closet, if desired. On the same floor, there is also a social bathroom. Descending to the basement, you will find a spacious area with natural light and direct access to the garden. This space includes storage and a wine cellar, with a generous area divided between a dining room and a living room, featuring PVC laminate flooring, ideal for entertaining friends and family. There is also a complete bathroom and a cozy winter lounge with a fireplace and storage, making this space perfect for enjoying socializing and relaxation during colder days. The garden offers great potential for the installation of a swimming pool, creating the perfect space for leisure and outdoor fun. The villa benefits from excellent sun exposure, double walls and double glazing, as well as a reinforced entrance door. The Sucupira laminate flooring, a noble and durable wood, adds sophistication and resistance to the bedrooms. Furthermore, there is a garage for two cars, equipped with two access gates, providing even more convenience. Don't miss this unique opportunity and come see this villa up close. Contact us now to schedule your visit!
Features:
BalconyBasementGarageGardenSecurity systemFireplaceAtticBuilt in wardrobeGreen viewGuest toiletOpen view
Features:
BalconyBasementGarageGardenSecurity systemFireplaceAtticBuilt in wardrobeGreen viewGuest toiletOpen view
- Telephone
- Website
https://www.engelvoelkers.com/pt/pt/shops/lisboa - AMI
15208
Send enquiry / Schedule a visit
(-) Please enter at least one contact (email / mobile)

Alerts
(*) Required field(s).

General Terms |
Cookies |
Privacy Policy |
Alternative Dispute Resolution
Copyright 2005-2024 © GTSoftLab Inc. All rights reserved. (0.03)
Copyright 2005-2024 © GTSoftLab Inc. All rights reserved. (0.03)







 Shop
Shop 1 bedroom Apartment
1 bedroom Apartment 2 bedroom Apartment
2 bedroom Apartment 2 bedroom Apartment
2 bedroom Apartment 2 bedroom Apartment
2 bedroom Apartment 2 bedroom Apartment
2 bedroom Apartment











































































































