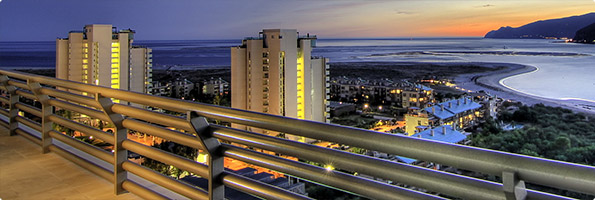





Trouver une Propriété
En Vedette
House V4+1 Semidetached Caparica Almada - air conditioning, balcony, double glazing, solar panels, terrace |
Gratuit
Téléphone
- REFCY-THC5920A
- LocaleCaparica
- Area195 m² | 285 m²
- ÉtatNouveau
- Construction2023
- Vue-
- Dist.Centre-
- Dist.Plage-
- Classe Énergétique
Prix sur demande
VIDEO Link:
https://www.youtube.com/watch?v=vEWw2cQkjbU
- Comté: Setúbal
- Ville: Almada
- Paroisse: União das Freguesias de Caparica e Trafaria
- Locale: Caparica
- Typologie: T4+1
Maison mitoyenne V4 1 composée de :
Rez-de-chaussée :
Hall d'entrée de 5m²
Cuisine de 11m² entièrement équipée en open space avec séjour avec terrasse de 26m²
Salon de 35m² avec terrasse de 26m²
Salle de bain cotée de 3m²
Porche de 30m²
Terrasse de 26m²
1er étage :
Hall de Chambres de 4m²
Chambre de 15m² avec placard et balcon de 20m²
Chambre de 13m² avec placard et balcon de 20m²
Suite de 20m² avec placard, salle de bain de 6m² et balcon de 5m²
Salle de bain pour soutenir des chambres de 3,30 m
Sous-sol:
Hall de 36m²
Chambre 16,10m² avec hall d'entrée
Salle de bain de 4,30m²
Buanderie de 2,70m²
Débarras de 3m²
Parking couvert pour deux voitures
Caractéristiques et finitions :
Climatisation au rez-de-chaussée et au 11ème étage
Pré-installation de la climatisation au sous-sol
Aspirateur central
Panneaux solaires
Electroménager (four, plaque à induction, hotte aspirante, wave mico, lave-linge, lave-vaisselle, combiné
Châssis battants et battants en PVC à coupe thermique
Double vitrage
Porte blindée
Portails automatiques
Interphone vidéo sur trois étages
Proche du Collège FCT, des transports, des plages, des écoles, etc.
Accès rapide au pont du 25 avril et aux autoroutes A33 et A2
Référence : THC5920A
V4 1 maison de ville composée de:
Rez-de-chaussée:
Hall d'entrée de 5m²
Cuisine entièrement équipée de 11m² en open space avec séjour avec terrasse de 26m²
Chambre de 35m² avec terrasse de 26m²
Salle de bain invités de 3m²
Porche de 30m²
26m² terrasse
1er étage:
Hall des pièces de 4m²
Chambre de 15m² avec placard et 20m² balcon
Chambre de 13m² avec placard et balcon de 20m²
Suite de 20m² avec placard, salle de bain de 6m² et balcon de 5m²
Salle de bain soutenant les chambres de 3,30 m
Sous-sol:
Hall de 36m²
Chambre de 16,10m² avec hall
Salle de bain de 4,30m²
Buanderie de 2,70m² pièce
3m² de stockage
Parking couvert pour deux voitures
Caractéristiques et finitions:
Climatisation sur au rez-de-chaussée et au 11ème étage
Pré-installation de la climatisation au sous-sol
Aspirateur central
Panneaux solaires
Electroménager (four, plaque à induction, hotte aspirante, four micro-ondes, lave-linge, lave-vaisselle, combiné
Basculant et pivotant PVC cadres avec coupe thermique
Double vitrage
Porte blindée
Portails automatiques
Interphone vidéo sur trois étages
Proche du Collège FCT, des transports, des plages, des écoles, etc.
Rapide accès au pont 25 de Abril et aux autoroutes A33 et A2
Référence : THC5920A
Rez-de-chaussée :
Hall d'entrée de 5m²
Cuisine de 11m² entièrement équipée en open space avec séjour avec terrasse de 26m²
Salon de 35m² avec terrasse de 26m²
Salle de bain cotée de 3m²
Porche de 30m²
Terrasse de 26m²
1er étage :
Hall de Chambres de 4m²
Chambre de 15m² avec placard et balcon de 20m²
Chambre de 13m² avec placard et balcon de 20m²
Suite de 20m² avec placard, salle de bain de 6m² et balcon de 5m²
Salle de bain pour soutenir des chambres de 3,30 m
Sous-sol:
Hall de 36m²
Chambre 16,10m² avec hall d'entrée
Salle de bain de 4,30m²
Buanderie de 2,70m²
Débarras de 3m²
Parking couvert pour deux voitures
Caractéristiques et finitions :
Climatisation au rez-de-chaussée et au 11ème étage
Pré-installation de la climatisation au sous-sol
Aspirateur central
Panneaux solaires
Electroménager (four, plaque à induction, hotte aspirante, wave mico, lave-linge, lave-vaisselle, combiné
Châssis battants et battants en PVC à coupe thermique
Double vitrage
Porte blindée
Portails automatiques
Interphone vidéo sur trois étages
Proche du Collège FCT, des transports, des plages, des écoles, etc.
Accès rapide au pont du 25 avril et aux autoroutes A33 et A2
Référence : THC5920A
V4 1 maison de ville composée de:
Rez-de-chaussée:
Hall d'entrée de 5m²
Cuisine entièrement équipée de 11m² en open space avec séjour avec terrasse de 26m²
Chambre de 35m² avec terrasse de 26m²
Salle de bain invités de 3m²
Porche de 30m²
26m² terrasse
1er étage:
Hall des pièces de 4m²
Chambre de 15m² avec placard et 20m² balcon
Chambre de 13m² avec placard et balcon de 20m²
Suite de 20m² avec placard, salle de bain de 6m² et balcon de 5m²
Salle de bain soutenant les chambres de 3,30 m
Sous-sol:
Hall de 36m²
Chambre de 16,10m² avec hall
Salle de bain de 4,30m²
Buanderie de 2,70m² pièce
3m² de stockage
Parking couvert pour deux voitures
Caractéristiques et finitions:
Climatisation sur au rez-de-chaussée et au 11ème étage
Pré-installation de la climatisation au sous-sol
Aspirateur central
Panneaux solaires
Electroménager (four, plaque à induction, hotte aspirante, four micro-ondes, lave-linge, lave-vaisselle, combiné
Basculant et pivotant PVC cadres avec coupe thermique
Double vitrage
Porte blindée
Portails automatiques
Interphone vidéo sur trois étages
Proche du Collège FCT, des transports, des plages, des écoles, etc.
Rapide accès au pont 25 de Abril et aux autoroutes A33 et A2
Référence : THC5920A
- Téléphone:
- Site Web
https://www.tophouse.pt - AMI
3284
Contactez le vendeur
(-) S'il vous plaît entrer au moins un contact (email / téléphone)

Alertes
(*) Champs obligatoires.

General Terms |
Cookies |
Privacy Policy |
Alternative Dispute Resolution
Copyright 2005-2025 © GTSoftLab Inc. All rights reserved. (0.067)
Copyright 2005-2025 © GTSoftLab Inc. All rights reserved. (0.067)







 Appartement T2
Appartement T2 Appartement T3
Appartement T3 Magasin
Magasin Appartement T2
Appartement T2 Appartement T2
Appartement T2























































































